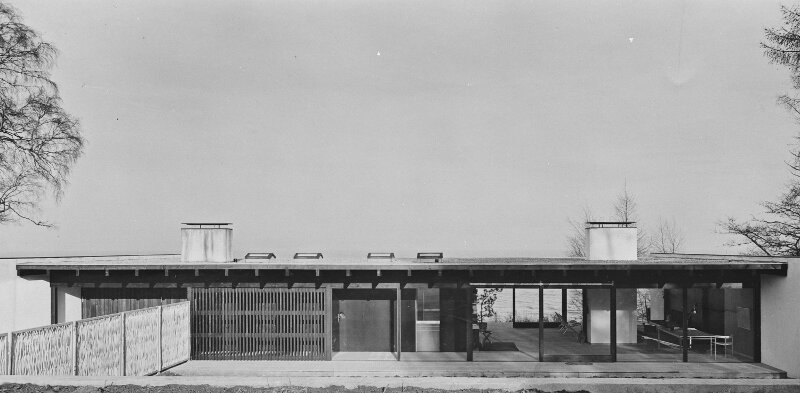Halldor Gunnlogsson Residence
Tucked away down a short cobbled road on the North Danish coast, North of Copenhagen in the town of Rungsted lies one of our truly favourite houses.
Designed in 1958 by Halldor Gunnlogsson for himself and his wife, the one bedroom home, while unassuming, is beautifully situated, designed with it’s location and sea in mind. In it’s essence it’s a real architects house.
The modest internal layout and selection of natural, refined materials are an indication of Gunnlogsson’s love of Japanese design philosophy. Particularly his use of sliding screens which perfectly separate and reveal space, a reference to the translucent Shoji screens in traditional Japanese spaces. It was also an early example of talented Danish architects eager to try out ideas from the USA, from Frank Lloyd Wright to Mies Van Der Rohe.
The grey slate floor, while locally sourced in Sweden, is also perhaps a reflection of Gunnlogsson’s appreciation of Japanese material sensibilities. When one looks through the house to the sea beyond, the floor gives a sense of the house floating out into the sea - Perfectly in harmony with it’s surrounding.
Interior view showing grey slate floor, fireplace and library space
The material selection and proportions are sublimely on show throughout. Noticeable is the use of black painted wood panelling which features almost throughout the entire house. Poul Kjaeholm, the Danish furniture designer and close friend of
Gunnlogsson, recommended the use of mahogany over pine, as the close grain of the hardwood would better display the application of the paint. An example of the precise focus towards detailing.
Interior view showing grey slate floor and black painted mahogany panelled walls. Complemented by Poul Kjaeholm Pk51 desk and Pk11 and Pk22 chairs, as well as woven rug by Ann-Mari Forsberg
It’s difficult not to imagine this house being anything other than the perfect home. Nothing more than a living space for a couple. No spare room for guests. A space for entertaining friends, but then those friends go home at the end of the evening. A true simplicity towards living.
Gunnlogsson’s close friendship to Kjaeholm is present throughout, with almost all of the furniture supplied by Kjaeholm. It feels wonderfully situated. You are left to wonder if there is a more perfect place for it, particularly the PK25 lounge chairs. The precisely machined quality of Kjaeholm’s furniture pieces exquisitely complement Gunnlogsson’s sense of place. So too do the exquisite woven rugs by Ann-Mari Forsberg.
Interior view of the library shelving unit, rug and stool
We find ourselves returning to certain house case studies time and time again, often by way of virtue. Whether through the books in the studio or online.
Gunnlogsson’s house is one of those houses. We find ourselves pouring over the beauty evident in the essence of place and simplicity of material.
We hope that we can visit in person soon.
Written by
Dan Wilson











